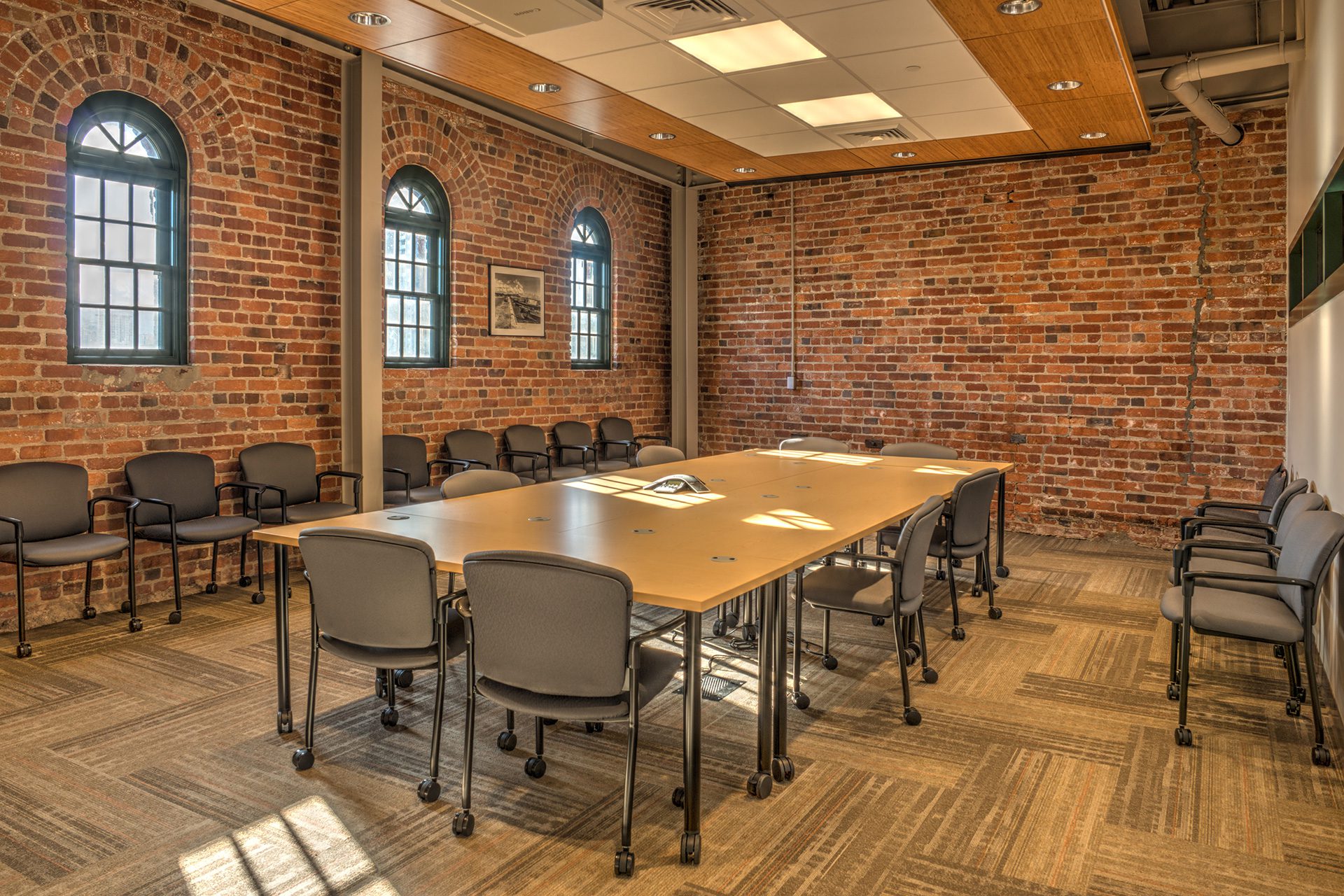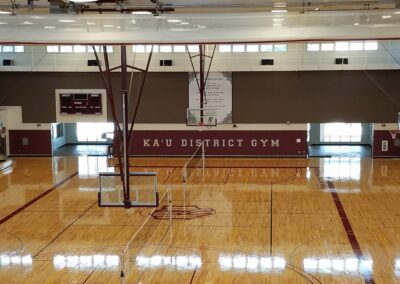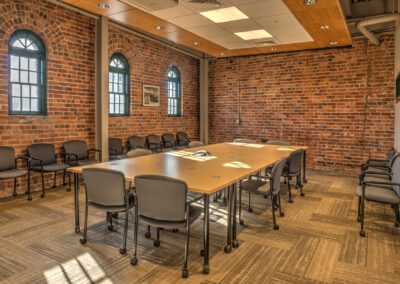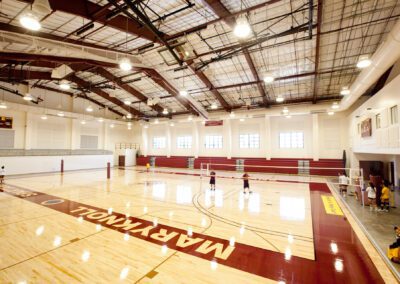
Project Details
Project Summary: Project management, architectural, structural, mechanical and electrical
Project Owner: Hawaii Community Development Authority
Project Dates: 2012-2014
Project included an existing conditions assessment survey and the renovation of an existing 5-story building located within the Kakaako Community Development District. The 18,000 sf renovation comprised of architectural, structural, mechanical and electrical components, all required to meet current building codes for occupancy.
The ground floor was designed as a public use space for community meetings and functions, and the second floor designed for leasable tenant spaces. The remaining three floors were designed for administrative office space, which will be used by HCDA staff.
Although the existing steel framing was to remain, the entire floor framing system was redesigned and replaced as part of the building renovation work.
More Community Facilities Projects
Contact Us
Feel free to contact us and we will get back to you as soon as possible.
Need Urgent Assistance?
(808) 945-7882
general@mitsdesign.com
Media Inquiries:
Interested in Joining the Team?







