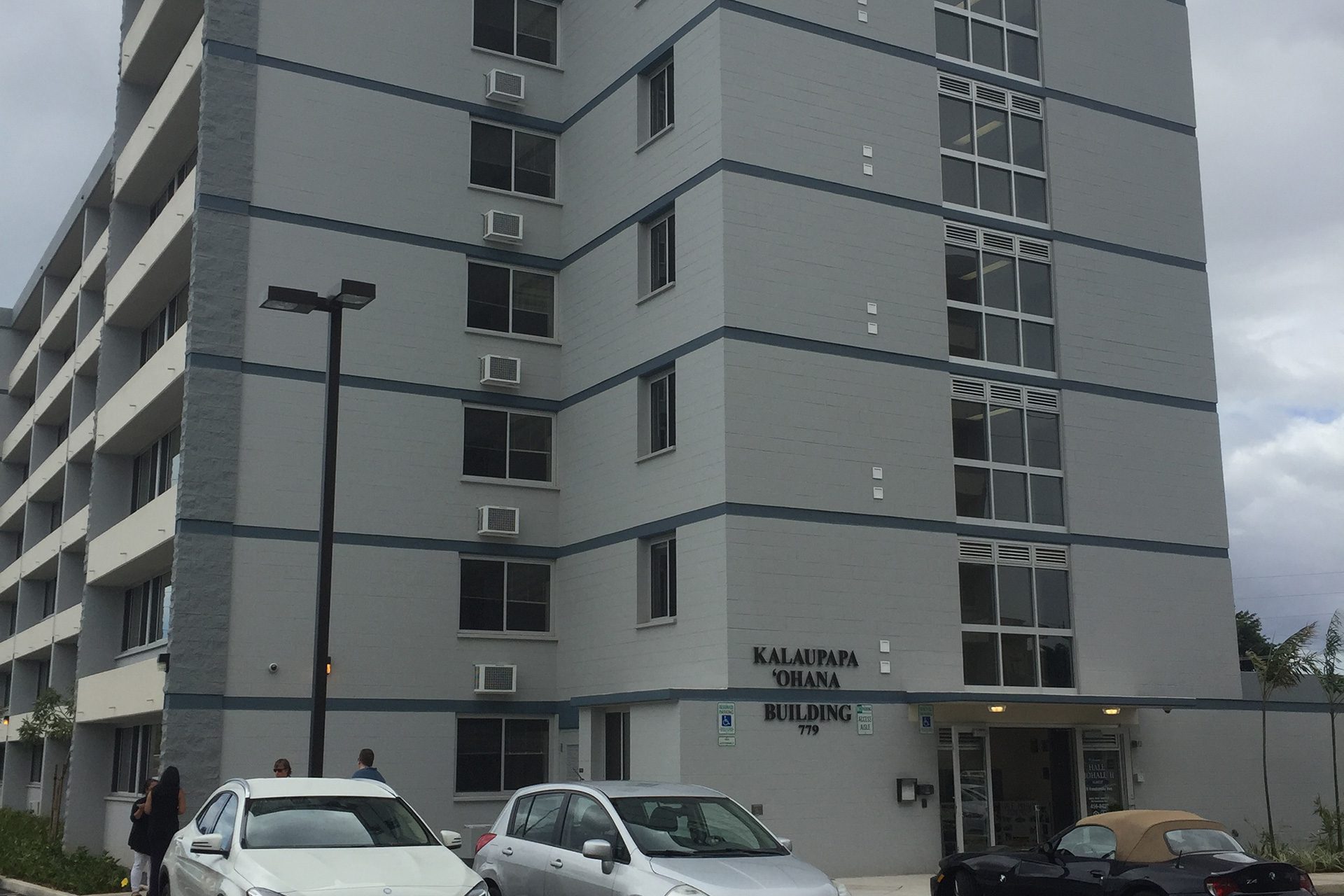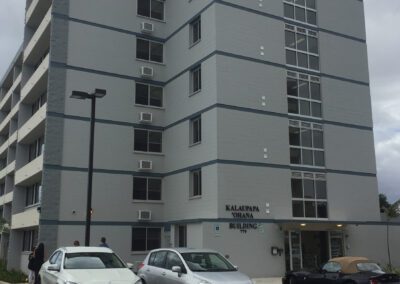
Project Details
Project Summary: Comprehensive low-income rental project on a 4.7 acre parcel in Pearl City
Project Owner: State of Hawaii
Project Dates: 2012-2016
Certifications: Energy Star Certification
Challenges and Resolution:
Short time schedule for design and master planning.
Roles & Responsibilities:
Design of senior affordable housing and family housing for 331 units.
Successful Elements:
Completed entire project from design to completion of construction within 4 years on schedule. Successful collaboration required between all team members to complete a successful project.
Hale Mohalu II is a low-income rental project on a 4.7 acre parcel in Pearl City. Master planned for 331 affordable family and senior rental with one resident manager’s unit in four 7-story buildings and a multi-purpose facility. Laundry and community rooms in each building. The units have 81/82 1-bedroom rental units for the two senior buildings. Senior units measure approx. 432 sq.ft.
Each of the two family buildings have a mix of 84 two- and three-bedrooms units. The 2-bedroom units range from approx. 591-622 sq.ft. and the 3-bedroom units measure approx. 751 sq.ft.
All units have a range/oven, refrigerator, disposal, air conditioning, flooring, window covering and emergency call provisions (for seniors).
Hale Mohalu II eases the strain on Oahu’s tightening rental market.
More Multi-Family Projects
Contact Us
Feel free to contact us and we will get back to you as soon as possible.
Need Urgent Assistance?
(808) 945-7882
general@mitsdesign.com
Media Inquiries:
Interested in Joining the Team?
