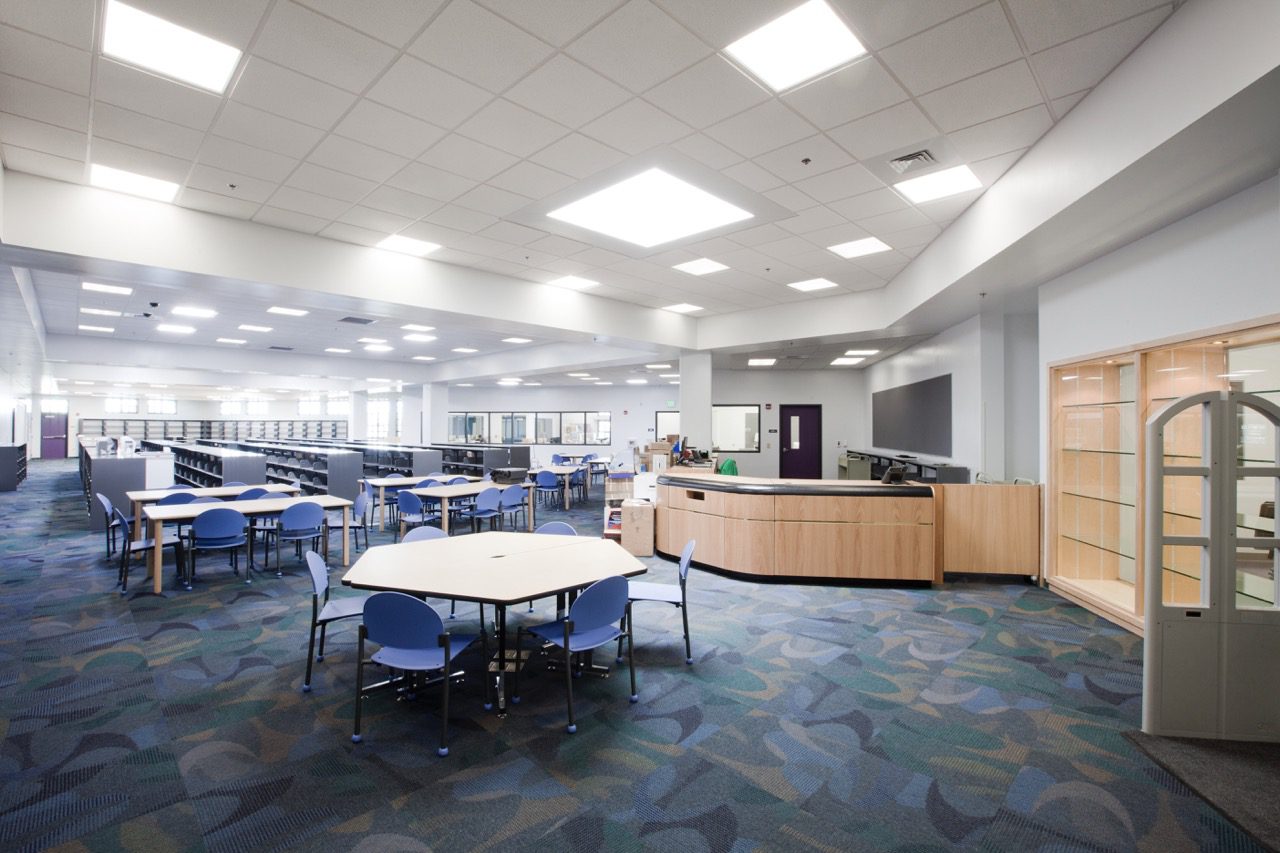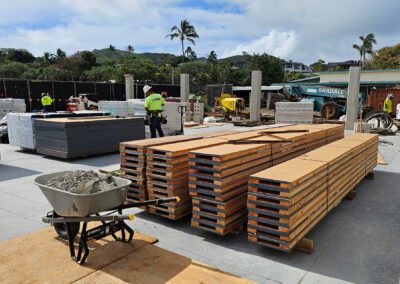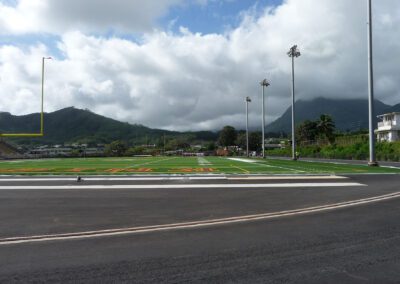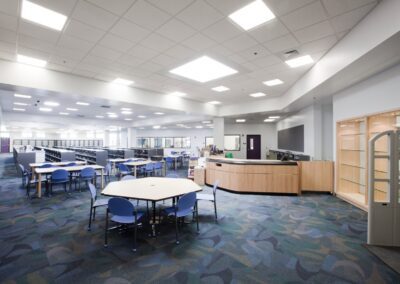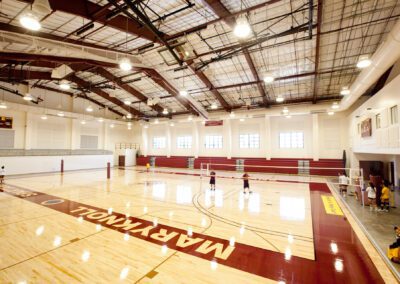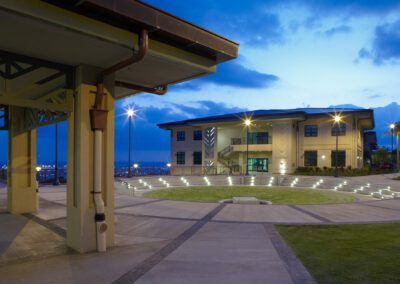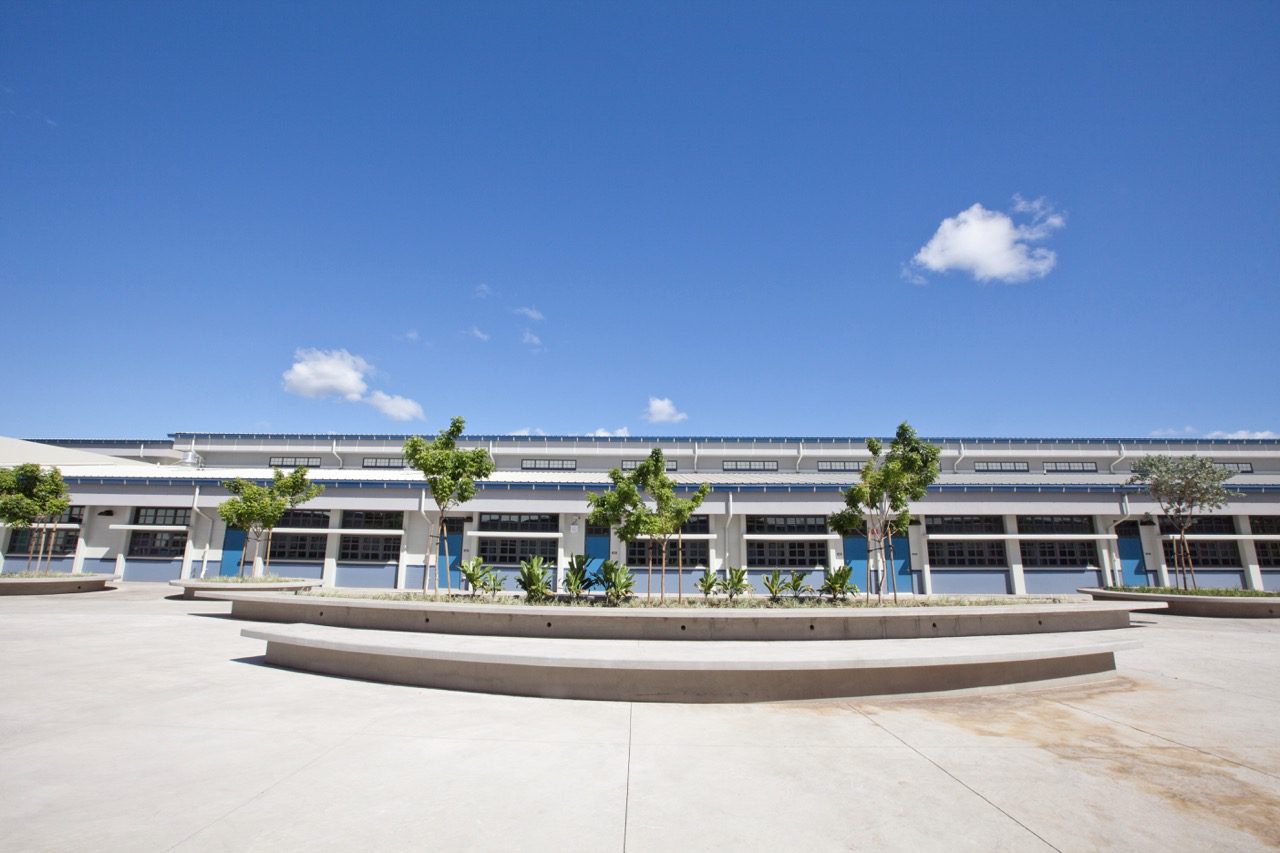
Project Details
Project Summary: Mitsunaga and Associates, Inc. provided all the master planning, design and construction administration for this project.
Project Owner: State of Hawaii – Department of Education
Project Dates: 2008-2011
Challenges and Resolution:
The challenge for this project was to develop an entirely new middle school which would incorporate the community’s and the State of Hawaii’s desire for a new model for middle school teaching and learning. It would need to incorporate 21st. Century learning, team teaching and be an “Island School for the Future”. The challenge was to try and incorporate all the desires of the user groups, community, parents and students in the The resulting design provided a completely enclosed “one building” type of school similar to a shopping mall concept and fully air conditioned.
Roles and Responsibilities:
Mitsunaga and Associates, Inc. provided all the master planning, design and construction administration for this project.
Successful Elements:
The resulting design was shaped by the vision of the community and emphasized an exploratory curriculum.
The design featured:
- A cluster of classrooms that foster interdisciplinary teaching that also ‘break” out into interior commons spaces. These classrooms have movable walls to create flexible learning environments. The arrangement will house three classrooms for core subjects, a science classroom and adjacent resource classrooms.
- Specialty classrooms wing that houses all the specialty classrooms such as music, art, technology, family and consumer science, dance and performance and health and fitness.
- A Virtual Reality room was incorporated into the design plans as a way to look towards the future.Holographic projections will eventually enliven the classroom. History, for example, will not seem so “outdated.” How much more significant great men and women become when students can see and hear them.
- A Library Media Center, with library and computer facilities, will be shared by parents, students and others.
- State-of-the art technology will be provided throughout the school, and internet linkage will enable students to access worldwide communication networks. Future opportunities for networking throughout the Ewa community will be explored.
- The Administration Building area has been separated into administration and staff functions and a counseling and student activities center. This will give students an ease of access for student activities.
- An indoor Dining Facility is incorporated into the design which will also serve as a multi-functional performance area. This indoor performance area will also open up to an outside performance amphitheater which supports the curriculum direction for Ewa Makai Middle School.
- Outdoor learning gardens were incorporated into the design with direct access and adjacent to the classrooms. This allows students to explore easily from their classrooms.
- Finally, the entire building is design with the “Shopping Mall” concept in mind. Staff and students both expressed a strong desire for a safe, indoor, and nurturing environment. This environment needs to have a variety of spaces to explore and learn from.
- The building, containing more that 150,000 s.f. with 52 classrooms, have been designed with an rich, indoor feeling similar that induces exploration and performance. The exterior architectural style has been inspired by the plantation villages of Ewa. The spaces make students feel comfortable, safe and nurtured.
- The community’s efforts in designing the school have generated a deep sense of ownership and pride. This is likely to spread, as others in the community share in the cultural and technological and recreational resources of the school.
Lessons Learned:
- Team partnering will all project members was an important part of this project and resulted into a various successful project. This meant that Mitsunaga and Associates, Inc. be in close communication with all parties from the initial planning charettes until final completion of construction
- It was learned that Student ideas were very important in the design of this school. Many of their ideas were implemented in the final design.
Leed Certification:
This project achieved LEED Gold certification
More Educational Projects
Contact Us
Feel free to contact us and we will get back to you as soon as possible.
Need Urgent Assistance?
(808) 945-7882
general@mitsdesign.com
Media Inquiries:
Interested in Joining the Team?

